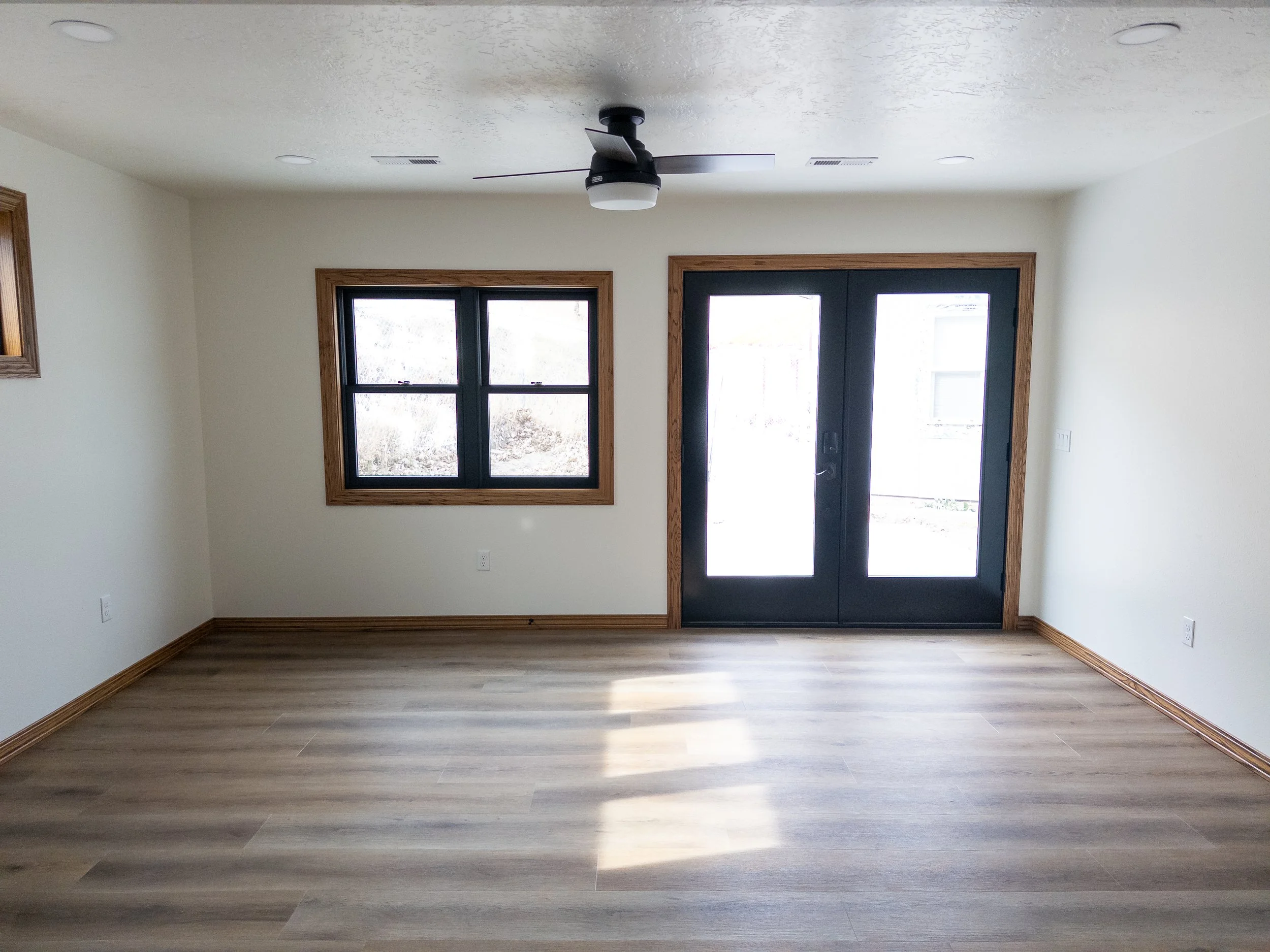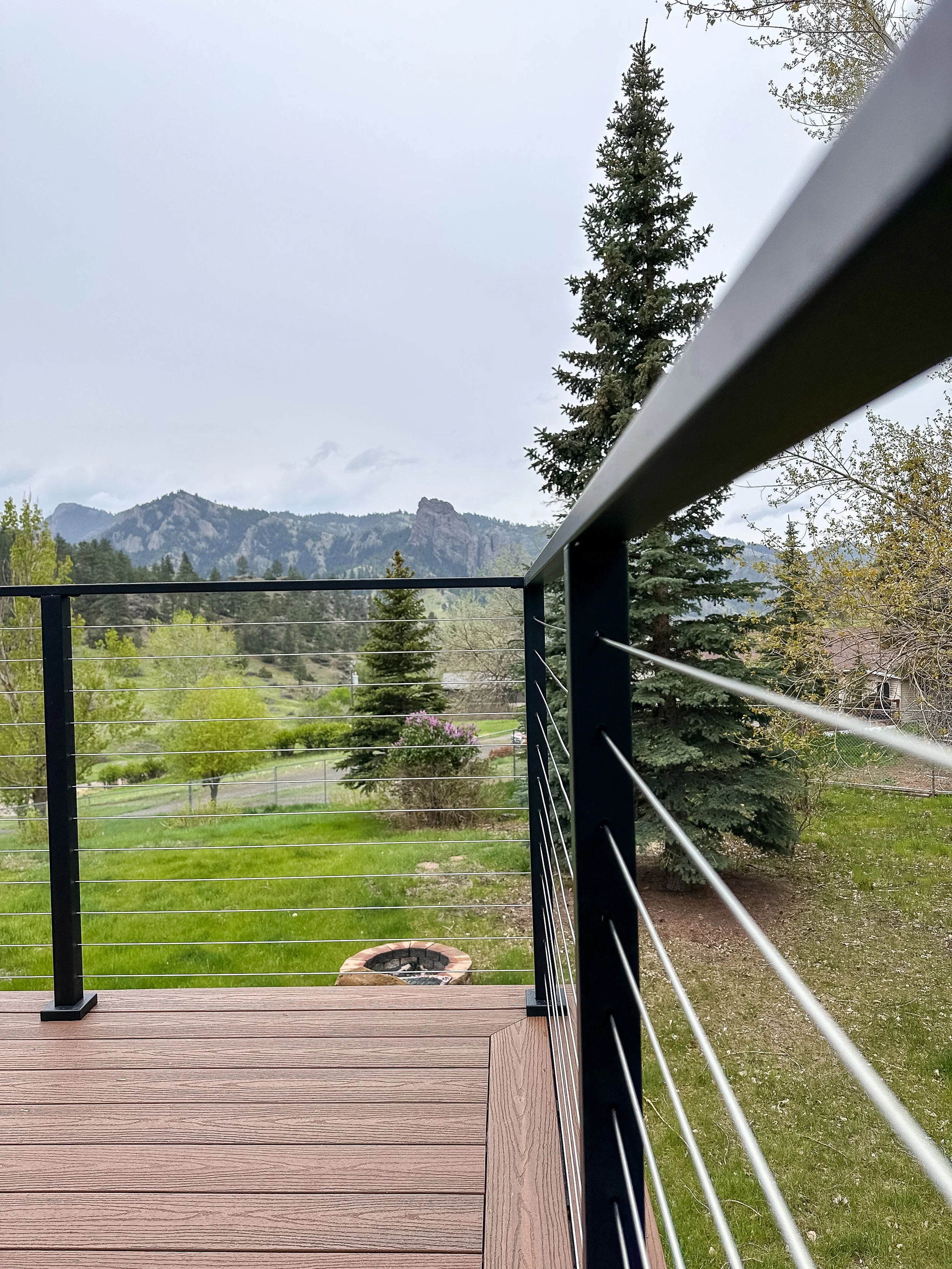Mid Canon Hideaway
Missouri River Valley | Home Addition
Project Overview
Nestled in the rugged beauty of Montana’s Missouri River valley region, Mid Canon Hideaway is a private residential addition that embraces everything we love about mountain living: comfort, purpose, and a connection to the landscape. Perched above the Missouri River with expansive views and peaceful surroundings, this project reflects our clients' desire to live simply, beautifully, and in tune with their beautiful countryside. Montana Interior Design led a complete full-service renovation, weaving together durable finishes, clean layouts, and nuanced rustic details to create a home that’s both welcoming and timeless.
Client Goals
The homeowners envisioned a retreat that could serve as both a comfortable getaway and a practical base for the day-to-day living. They wanted a functional entry space to handle muddy boots, outdoor gear, and seasonal transitions—without sacrificing style. Inside, their goal was to maintain the rustic character of the existing home while integrating modern conveniences, durable materials, and a cohesive design that would age gracefully. Above all, the design needed to work well with the clients’ busy lifestyle while feeling refined and inviting.
Key Design | Highlights
Mudroom That Works—And Inspires
More than just a drop zone, the mudroom serves as a stylish and highly functional entry space. With built-in storage, neutral tones, and durable finishes, it was designed for the realities of rural Montana living.Elegant Powder Bath
A compact yet impactful powder bath was designed for guests, featuring bold finishes and thoughtful fixtures that add character while keeping maintenance easy.Main Bedroom Suite with Attached Bathroom
The primary suite is a serene escape, anchored by natural textures and soft, layered lighting. The attached bathroom suite offers spa-inspired amenities, a generous shower, and finishes that balance durability with understated luxury.Layered, Timeless Materials
Throughout the home, warm woods, stone accents, and refined fixtures create a palette that feels cohesive and enduring.Cohesive Architectural Integration
New additions—both structural and interior—were seamlessly blended with the home’s original architecture, preserving its character while elevating comfort.
Finishes
The finishes for Mid Canon Hideaway were chosen with both beauty and resilience in mind. Neutral paint colors form a calm backdrop, while natural wood tones and stone textures add warmth and authenticity. Durable flooring ensures the home can handle boots, pets, and outdoor gear. Cabinetry features subtle detailing and hardware in matte black and brushed metal, tying together the rustic and modern elements. Lighting selections were intentionally varied—layering ambient, task, and accent fixtures to create depth and atmosphere throughout the home.
Notable Features
Built-in cabinet cubbies and a bench in the mudroom for organized storage
Open custom stained floating shelving above the washer/dryer to easy access storage
Statement vanity and bold wall finish in the powder bath
Custom-tiled walk-in shower and dual sinks in the primary bathroom
Freestanding large tub with custom tiled surround
Curbless large tiled walk-in shower with a glass siding door
Several hidden but easy access storage options in the bathroom suite includes: adjustable open shelving linen closet between bathroom and toilet closet, inset medicine cabinet mirrors, and tall cabinet set on the vanity counters
Exterior addition seamlessly matching original home’s architecture
Performance fabrics and materials for longevity
Project Reflections
Mid Canon Hideaway shows how thoughtful design can elevate function while preserving character. By focusing on flow, durability, and a timeless palette, the home now works beautifully for both quiet weekends and hunting season. The collaboration with the homeowners resulted in a retreat that’s as comfortable and practical as it is stylish—a space designed for the way they truly live.













