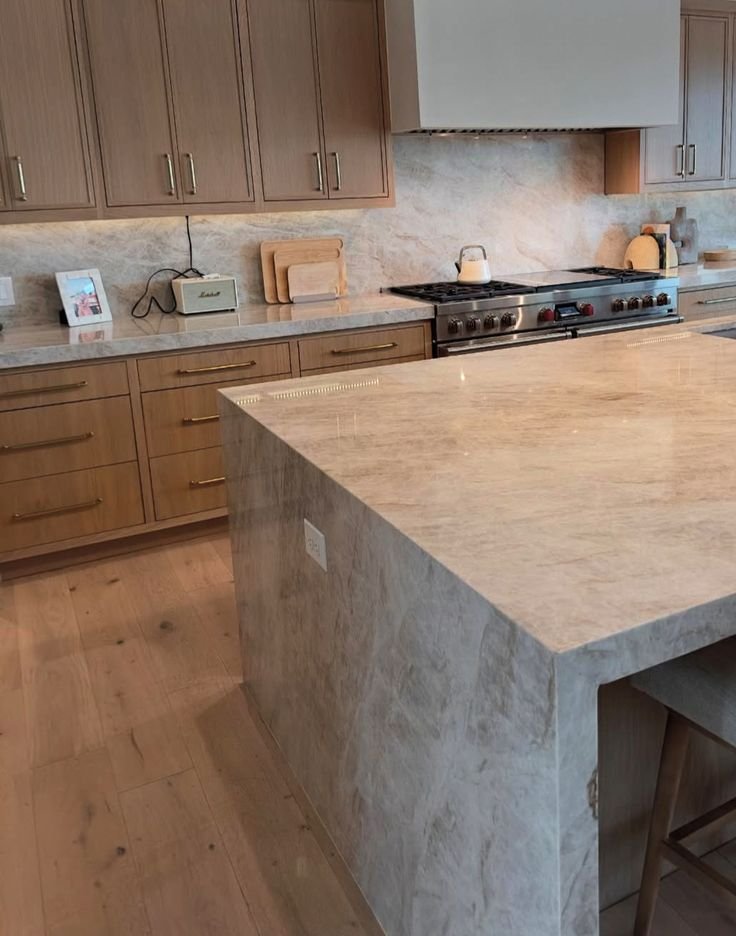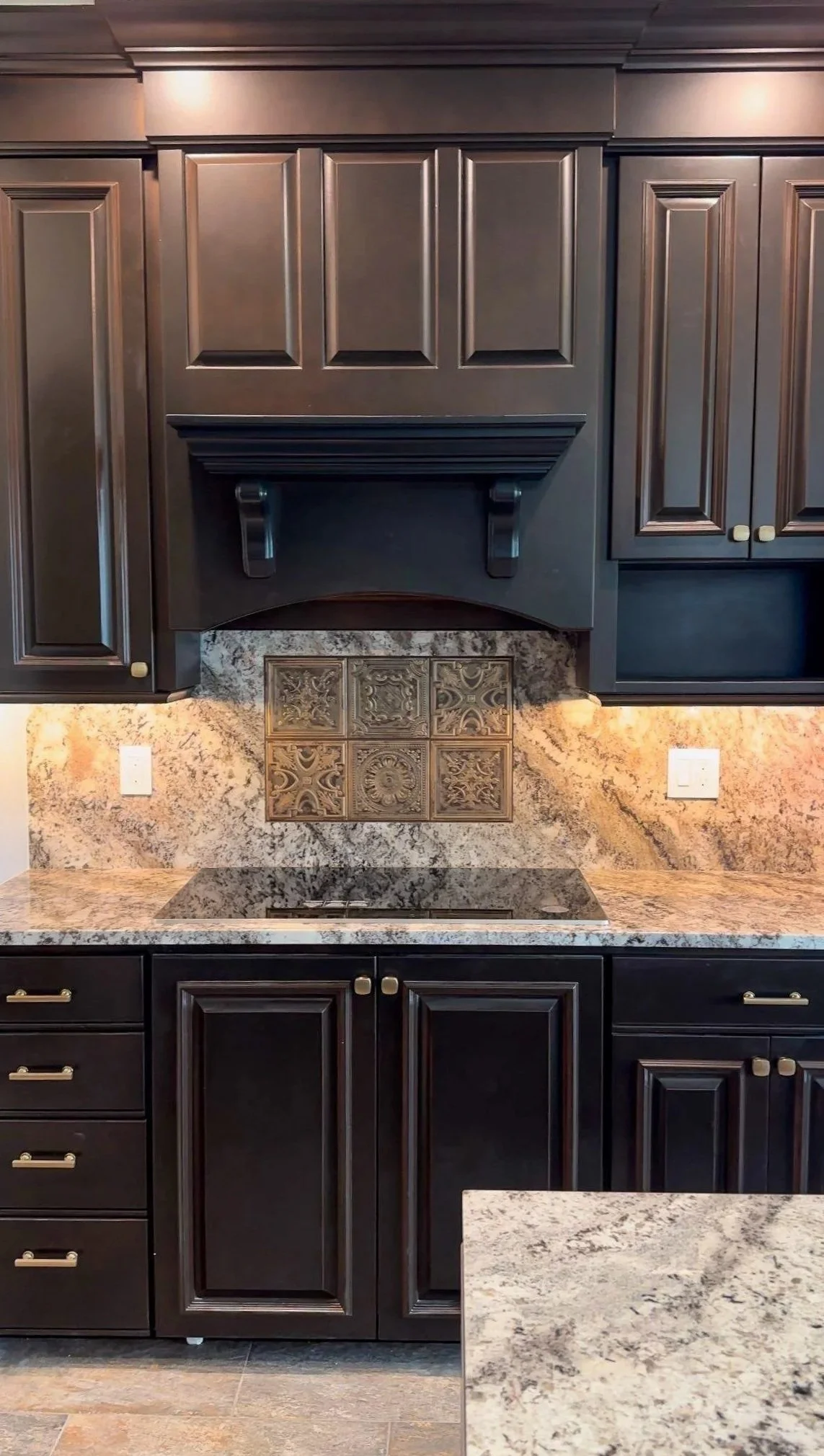Kitchen Remodel Mistakes You’ll Regret (And How to Avoid Them)
Behind-The-Design: The Kitchen Design ProcessWhether you’re planning a dream kitchen from scratch or updating a decades-old layout, a kitchen remodel is one of the most impactful projects you can take on—and also one of the easiest to get wrong. Mistakes can be costly, frustrating, and hard to reverse once the cabinets are in and the grout is dry.
Also in our reel posted today on Instagram, we shared the Top 3 Kitchen Remodel Mistakes we see all the time—especially in Montana homes. In this blog post, we’re breaking those down further with real-life context, practical solutions, and some bonus advice you’ll want before demo day hits.
Mistake #1: Not Enough Prep Space
In most homes, kitchens often serve as the heart of the home—not just for cooking, but for hosting, holiday baking, gear storage, and everything in between. One of the biggest oversights we see is too little uninterrupted counter space.
How to avoid it:
Prioritize long, clear prep runs—especially between the sink, range, and refrigerator (aka the kitchen triangle). Don’t sacrifice these zones for appliances, clutter, or awkward islands.
Designer note: If your layout allows, extend counters along window walls or use waterfall edges for seamless working space.
Image Source: StratusSurfaces
Mistake #2: Over -Customizing for Now
We love bold personality—but hyper-specific materials, color choices, or custom layouts can make resale a headache, especially if this isn’t your forever home.
How to avoid it:
Design with your lifestyle in mind, but keep one eye on long-term value. Choose timeless materials for fixed items (cabinets, countertops) and save personality for accents (tile backsplash, lighting, hardware).
Designer note: Neutral doesn't have to be boring! Use these design features: textured wood grain, soapstone, aged brass, or classic white oak are anything but basic.
Image Source: Pinterest
Mistake #3: Forgetting Lighting Layers
Lighting is often an afterthought, and it shows. We see far too many kitchens with just one overhead light or builder lighting, or no task lighting where it’s needed most.
How to avoid it:
Use a mix of:
Ambient (recessed or overhead)
Task (pendants, under-cabinet)
Accent (toe-kick or cabinet lighting)
And always add dimmers! They give you control over mood, function, and energy use throughout the day.
Designer note: Layered lighting makes kitchens feel warmer, more high-end, and easier to use during Montana's darker winter months.
Image Source: TopTierRennovations
Mistake #4: Choosing Busy or Overly Bold Countertops
Counters are one of the most expensive and most visible investments in a kitchen—and bold veining or trendy patterns can quickly become overwhelming or dated.
How to avoid it:
Stick to timeless, versatile surfaces that support —not compete with— your cabinetry, lighting, and backsplash. Soft movement quartz, natural stone in neutral tones, or honed finishes offer longevity and pair well with changing trends over time.
Designer note: In Montana homes with lots of natural light or wood textures, a calmer countertop keeps the space grounded. Especially where views need to be the focal point.
Image Source: Pinterest
Mistake #5: Following Trends Too Closely
Trends come and go, but kitchens should last a decade or more. Leaning too hard into trending materials, layouts, or finishes can lead to regret—even just a few years in.
How to avoid it:
Let trends inspire, not dictate. Love a green cabinet? Use it in a pantry. Craving checkerboard tile? Try it in a powder room. Keep your kitchen’s base elements (cabinets, counters, floors) classic—and bring trend moments in with lighting, bar stools, lighting pendants, or art.
Image Source: Pinterest
BONUS: Plan the Right Storage Early
Not planning for functional, well-zoned storage is a recipe for clutter. Think beyond just cabinet quantity—consider what you actually store, and where.
How to avoid it:
Include:
Tray/cookie sheet dividers near the oven
Pull-out drawers for pantry goods
Tall cabinet storage for Montana winter appliances (slow cookers, canners, etc.)
Mudroom or drop zone connection if the kitchen is near an entry
Image Source: Montana Interior Design
Final Thoughts: Plan Smarter, Not Just Prettier
A great kitchen isn’t just about how it looks—it’s about how it works. When planning your remodel, always balance style with smart, functional design decisions that will last for years.
Watch the full Instagram Reel → @MontanaInteriorDesign
What’s your favorite local piece of art at home?
Tell us in the comments, or tag us in your remodel before-and-after using: @MontanaInteriorDesign
Ready to plan your dream kitchen the smart way? - Let’s talk. ↗️
All of your support is amazing, and I am so thankful you are here! I really hope this has helped you with your projects or future ideas. Please follow along for a deeper look into the design industry and what I’ve learned working on my own house projects. Send me projects you are currently working on in the comments below! I love seeing what you are up to.
Happy Styling! Read more posts:











