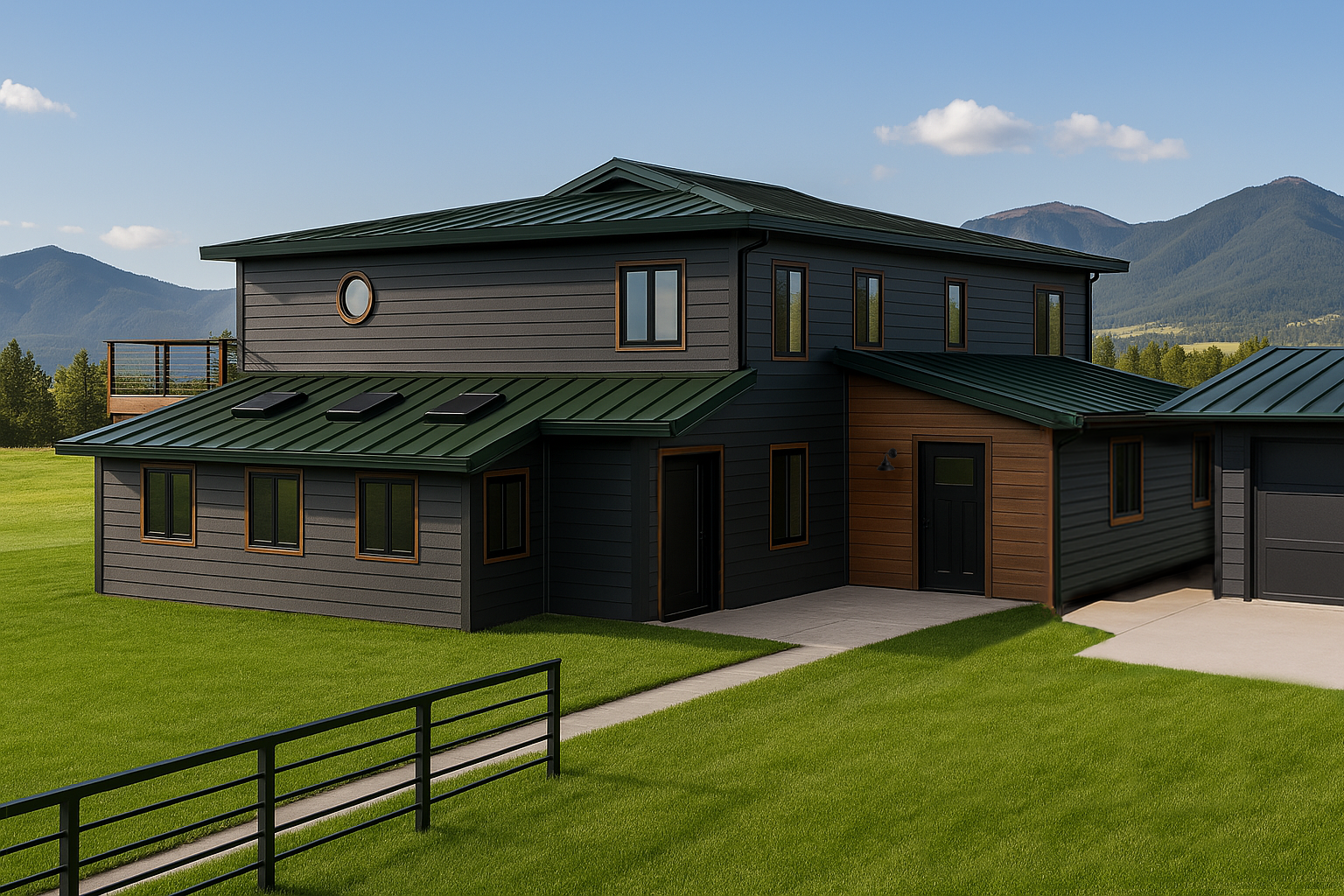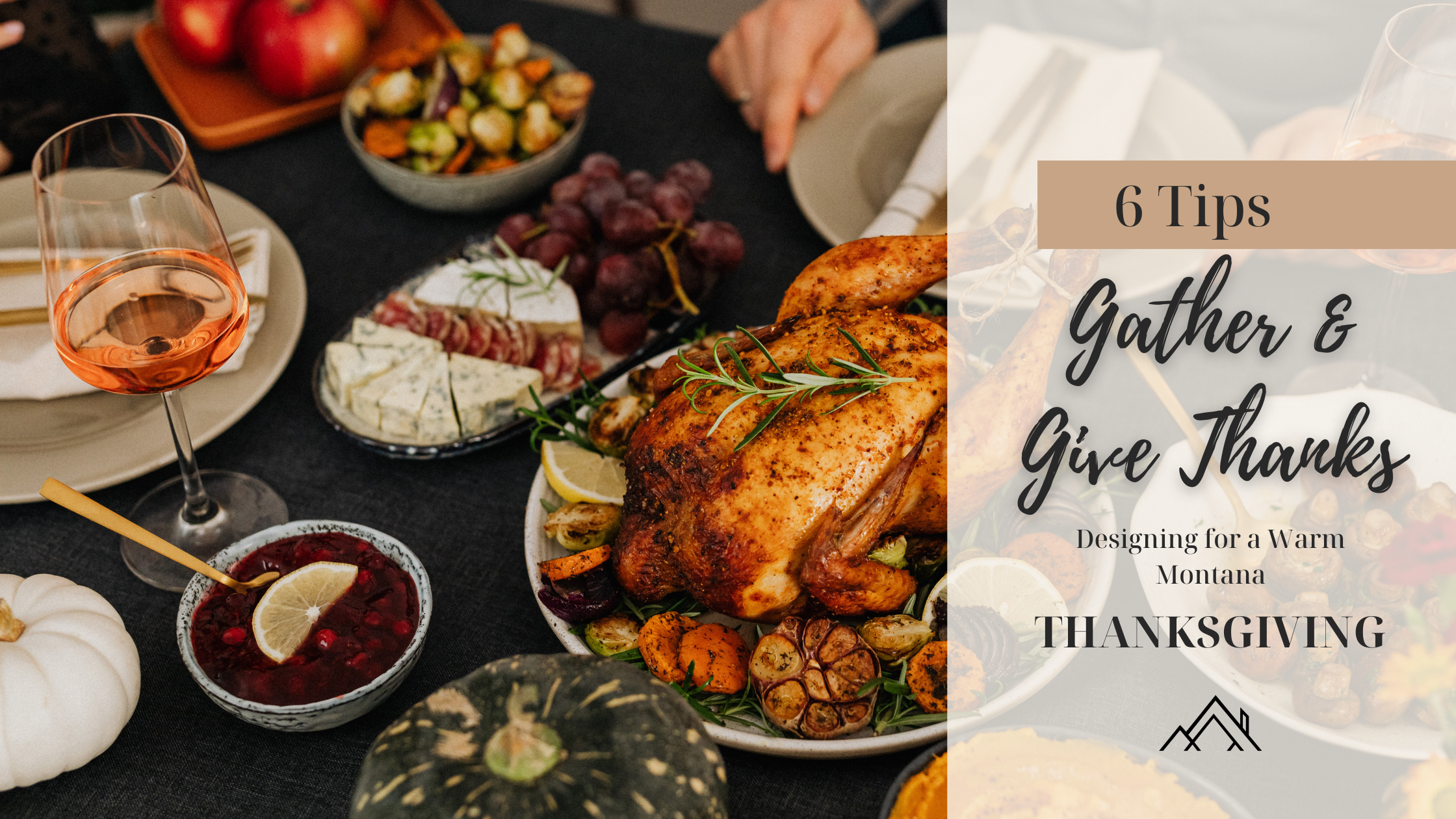Project Spotlight: Introducing Mid Canon Hideaway
Nestled in the rugged beauty of Montana’s Missouri River valley region, Mid Canon Hideaway is a private residential addition that embraces everything we love about mountain living—comfort, purpose, and a connection to the landscape. Perched above the Missouri River with expansive views and peaceful surroundings, this project is a reflection of our clients' desire to live simply, beautifully, and in tune with their beautiful countryside.
Image Source: Montana Interior Design
At Montana Interior Design, our goal is always to translate each client’s story into a space that feels meaningful and enduring. The Mid Canon Hideaway addition is a perfect example. This multi-room project reimagines the way the home functions, from how personal items are stored to how natural light enters each space. And like most great Montana homes, it all begins with the view.
Image Source: Montana Interior Design
Project Overview
Location: Central, MT
Site Features: Elevated bluff with views of the Missouri River, native trees and grasses, proximity to wildlife
Scope: New addition, mudroom, add bathroom, storage, bedroom suite with luxury bath and elevated exterior
Client Goals: Create a peaceful, pet-friendly retreat that blends natural charm with everyday function—centered around comfort, character, and easy living
Construction: Stick framing, slab-on-grade foundation, modern metal siding, modern/rustic finishes, tile, contemporary fixtures
Image Source: Montana Interior Design
Why This Project Is Special
Mid Canon Hideaway stands out for its ability to meet the practical needs of rural Montana living while honoring the spirit of the land it's built on. The clients envisioned an addition that would work well with their current layout while providing the space they envisioned — without feeling disconnected from the original home.
We approached this design by prioritizing intentionality in every square foot. The layout makes room for the flow of everyday life, with an extra half-bath for guests, larger mudroom with more storage options that work well with kitchen next door and a larger bedroom suite with a ton of storage options. Rather than copy the existing structure, we opted to complement it—blending the new and old with materials that are both durable and beautiful.
From multi-storage areas thoughtfully placed to flow well with each space while not necessarily looking like chunky storage, to finishes that can stand up to the region’s wind and snow, every decision reflects a thoughtful balance between longevity and livability.
Image Source: Montana Interior Design
Through elevated materials, curated textures, and a floor plan that invites sunlight and views into everyday routines, this project aims to meet both form and function. From layout of private vs public areas in the new addition to the functionality of finishes selected, every space was created with care.
Image Source: Montana Interior Design Project Rendering
Looking Ahead
Over the next several blog posts, we’ll share a behind-the-scenes look at the design decisions, layout planning, finish selections, and progress updates that shape this Montana addition. From cabinetry layouts to exterior palettes to how we blend old and new—we’ll walk through it all.
Whether you’re planning a home addition of your own or simply love seeing how custom homes take shape, we hope you enjoy following along as Mid Canon Hideaway comes to life.
Stay tuned every Tuesday morning for updates on this project.
All of your support is amazing, and I am so thankful you are here! I really hope this has helped you with your projects or future ideas. Please follow along for a deeper look into the design industry and what I’ve learned working on my own house projects. Send me projects you are currently working on in the comments below! I love seeing what you are up to.
Happy Styling! Read more posts:










