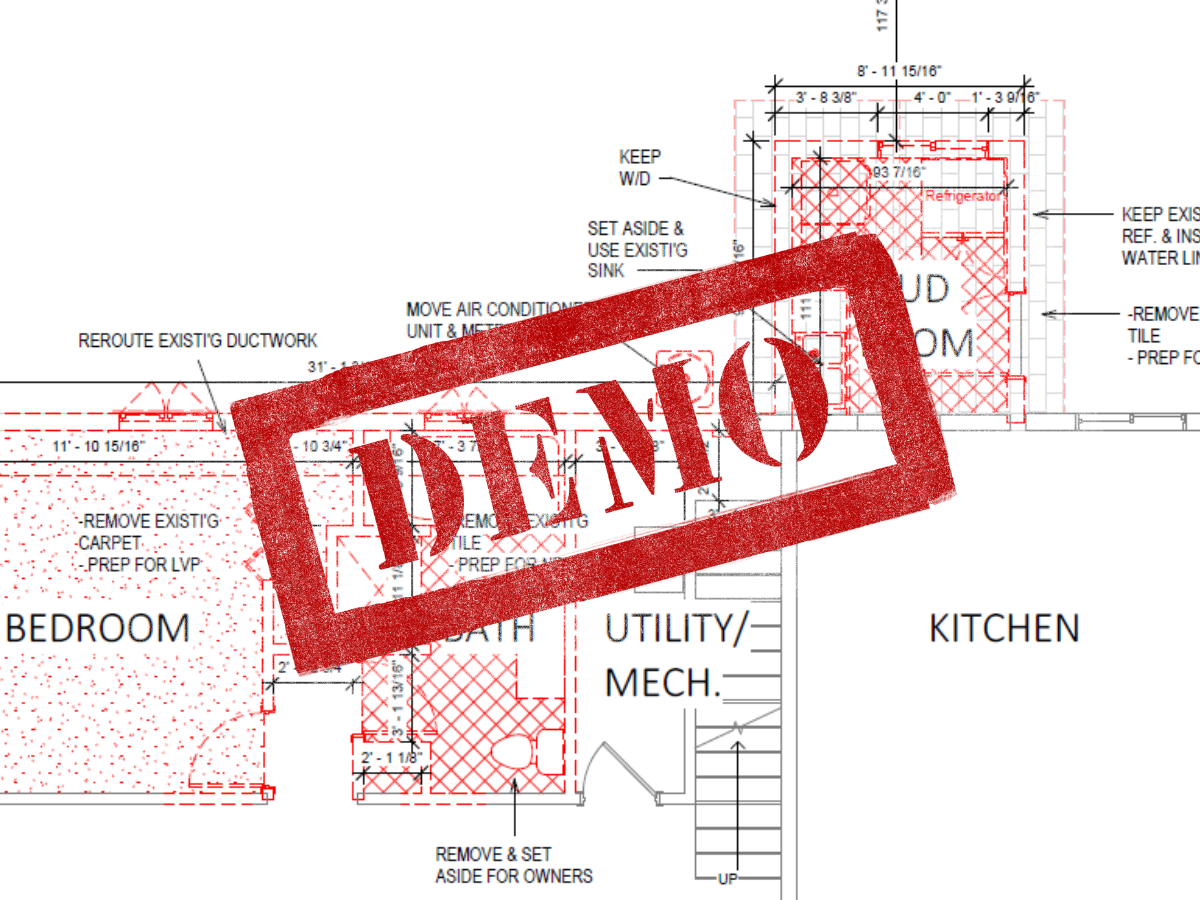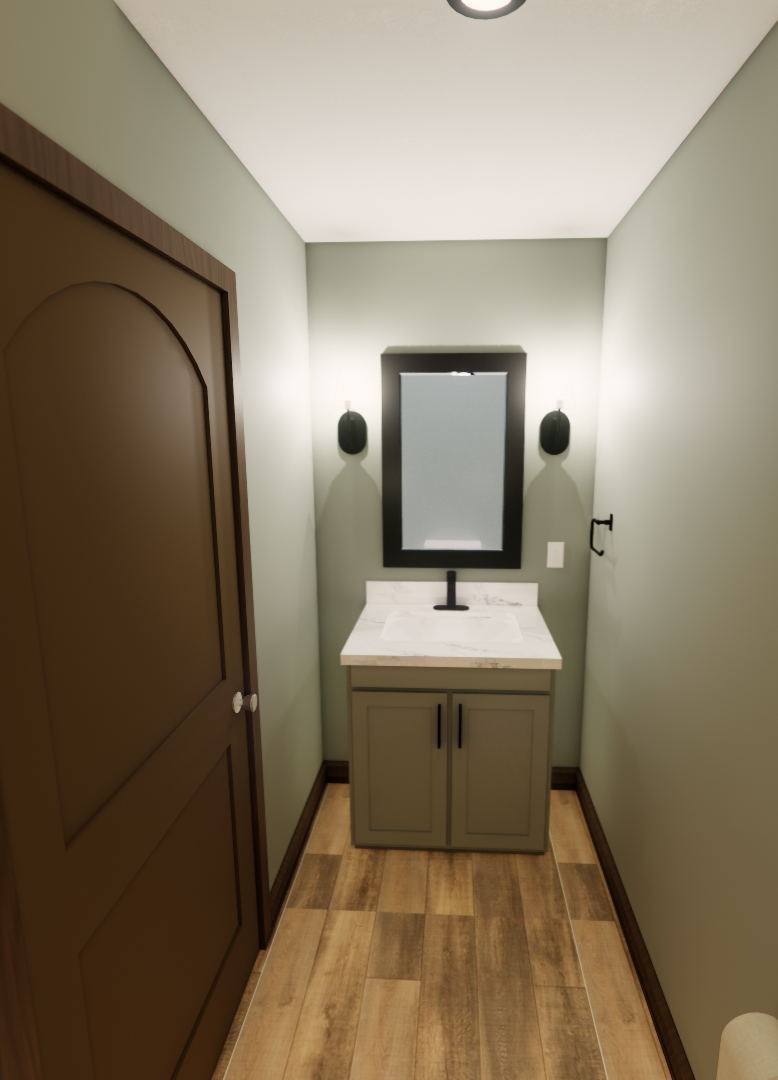The Vision Behind the Design | Mid Canon Hideaway
Nestled in the rugged beauty of Montana’s Missouri River valley region, Mid Canon Hideaway is a private residential addition that embraces everything we love about mountain living—comfort, purpose, and a connection to the landscape. Perched above the Missouri River with expansive views and peaceful surroundings, this project is a reflection of our clients' desire to live simply, beautifully, and in tune with their beautiful countryside.
Image Source: Montana Interior Design
The Vision Behind the Design
Every project we take on at Montana Interior Design begins with one key question: What does this space need to do for the people who live here? For Mid Canon Hideaway, the answer was clear—this wasn’t just about adding square footage. It was about creating a space that worked better, felt more complete, and supported the way our clients wanted to live.
Their goals were rooted in function and longevity:
A private large bedroom suite
A hardworking mudroom for daily use
A better connection between the addition and existing home
Finishes that could stand up to Montana’s changing seasons
A style that matched the rest of the house
Image Source: Montana Interior Design
Image Source: Montana Interior Design Instagram post
Where We Began: Concept to Plan
Like most rural Montana homes, the layout needed to respond to both lifestyle needs and the natural setting. We started with concept sketches that mapped out how the rooms should connect—paying close attention to entry points, storage zones, and opportunities to bring in natural light.
The mudroom became a central focus early on. Located near the kitchen, this area needed to serve as a transition space. We wanted the space to be practical and inviting, but not bulky. Similarly, the new bedroom suite needed to feel private yet connected, with ample closet space and a larger bathroom to suit their lifestyle or future needs.
Image Source: Montana Interior Design
Visualizing the Space
Once the plan took shape, we translated it into renderings and walkthroughs to help the clients see the space before it was built. This is one of the most rewarding parts of the design process—bringing ideas to life visually so we can adjust and refine before a single wall goes up.
From there, we began curating the materials. Our priority was durability, simplicity, and a natural palette that fits right into the Missouri River Valley landscape.
Image Source: Montana Interior Design
Designing with Intention
At every step, we asked: Does this support the way our clients live?
From the cable railing on the new deck to the metal siding and the walk-in closets, every detail was chosen with care.
This is the heart of what we do—taking our clients’ stories and turning them into designs that feel natural, livable, and lasting.
Image Source: Montana Interior Design Project Rendering
Up Next: Materials + Mood Boards
In our next post, we’ll share the finishes and palette that bring this addition to life—from flooring and cabinetry to fixtures and tile.
Want to see how it all ties together? Stay tuned.
All of your support is amazing, and I am so thankful you are here! I really hope this has helped you with your projects or future ideas. Please follow along for a deeper look into the design industry and what I’ve learned working on my own house projects. Send me projects you are currently working on in the comments below! I love seeing what you are up to.
Happy Styling! Read more posts:











