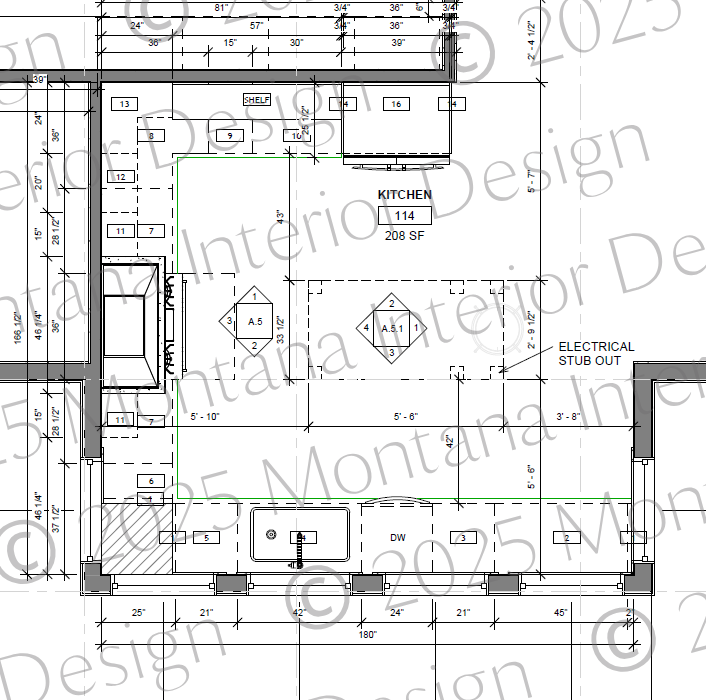Sagebrush + Hearth
New Build | Kitchen + Pantry Floor Plan & Design Collaboration
Client Goals
For this new build, the client prioritized natural light, functional flow, and long-term food storage to support her love of gardening, family dinners and functionality. She envisioned a kitchen that felt warm, practical, and rooted in place—with enough space to host family, prep daily meals, and preserve seasonal harvests. Project begin date late fall of 2024.
Design Solutions
We partnered with the client to refine the kitchen and pantry layout to maximize functionality while maintaining a beautiful, cohesive look throughout. The kitchen features custom cabinetry in quartersawn natural red oak, dark soapstone countertops, and a generously scaled butcher block island with integrated seating and open shelving.
Natural light fills the space through a large window over the sink and prep area, framing views of the surrounding landscape. In the adjacent walk-in pantry, tall cabinets, roll-out base storage, and additional prep counters accommodate large-scale cooking and seasonal storage. An extra French door refrigerator adds practicality for hosting and preserving.
Every design decision was rooted in simplicity, longevity, and warmth—creating a space where form and function truly meet.
Notable Features
Quarter-sawn red oak custom cabinetry
Soapstone countertops and antiqued butcher block island
Open shelving paired with upper cabinetry
Walk-in pantry with extra refrigeration, tall storage, and prep space
South-facing window views from the kitchen sink
Layout designed for function and lifestyle use








