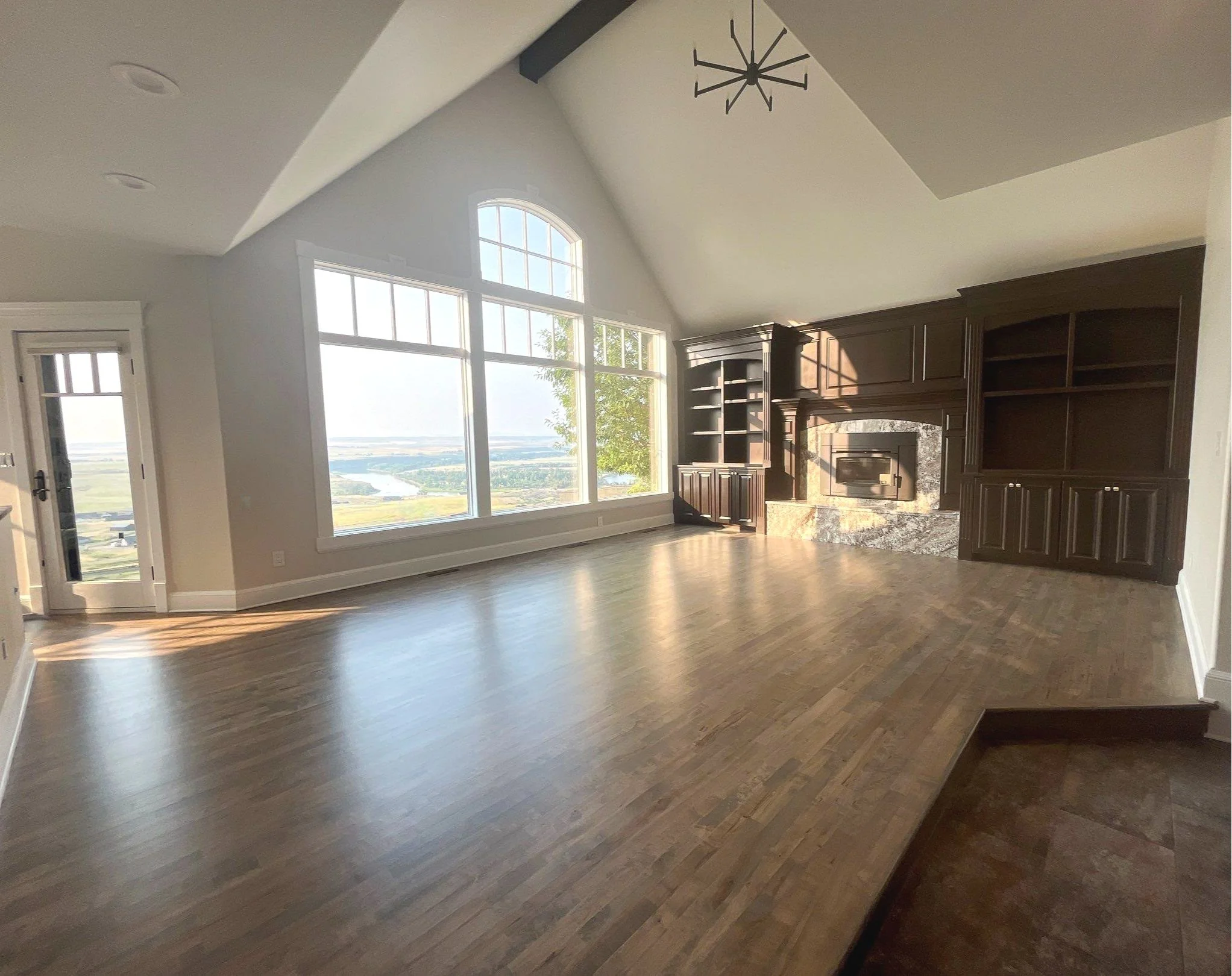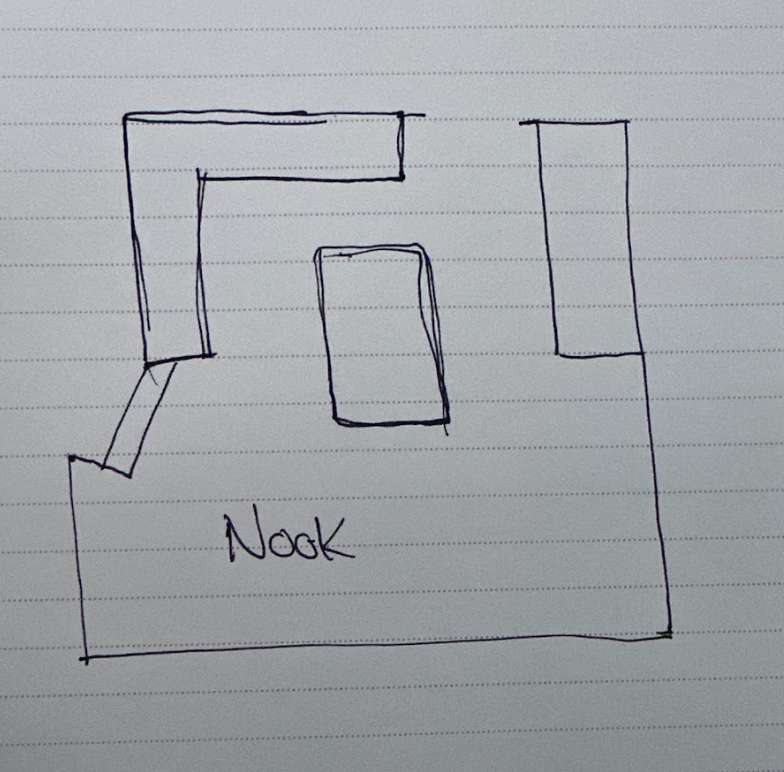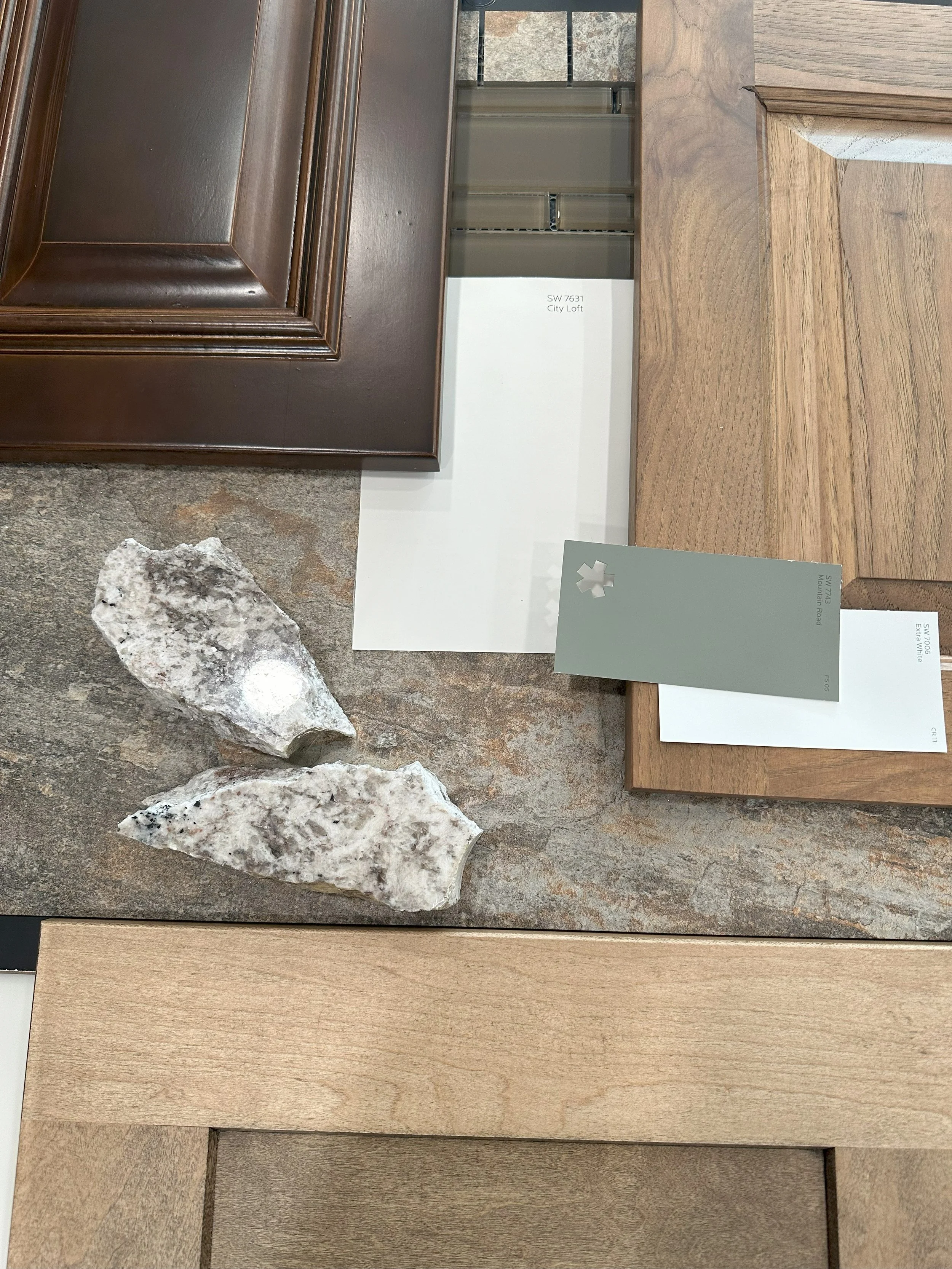The Spring Tree Project
Central Montana | Main Floor Renovation
Client Goals
After living around the world through military service, these clients were ready to settle into their first permanent home—one that felt personalized, functional, and truly reflective of their lifestyle. The home’s existing main floor had great bones, but it was overwhelmed with heavy yellow tones, awkward kitchen flow, and outdated finishes. The goal: brighten and modernize the entire space while adding warmth, character, and a layout that made sense for how they live, cook, and gather.
Design Solutions
We completely renovated the main floor—reworking the kitchen and living room while updating every surface in the entry, hallways, guest bath, dining area, and living spaces. The kitchen’s transformation included repainting existing cabinetry, adding a new central island, reconstructing the old peninsula, and introducing a full granite backsplash with a hand-made Spanish tile feature behind the cooktop. New granite countertops and updated lighting (including pendants, recessed, and under-cabinet) gave the space the glow and function it needed.
In the living room, we removed the outdated fireplace and replaced it with a sleek gas insert wrapped in the same granite as the kitchen, creating a consistent material story throughout. We also refinished the built-in cabinets and replaced the ceiling beam to add rustic character, finishing the room with a dramatic, oversized chandelier for visual impact.
Finishes throughout the home were updated top to bottom—repainted walls in soft neutrals, refinished hardwoods, new tile in the bath, updated lighting, and thoughtful detailing that blends rustic, modern, and transitional design elements. Colors were carefully chosen to replace the yellow-heavy palette with a fresh, grounded mix of black metals, champagne brass, warm woods, and layered textures.
Notable Features
Custom center island and new kitchen layout for improved flow and storage
Full-height granite backsplash + Spanish tile feature at cooktop
Reimagined kitchen lighting: pendants, recessed, and task lighting
Refinished built-ins and new gas fireplace with matching granite surround
Rustic wood beam and oversized chandelier in living room
Refinished hardwoods and fresh paint throughout
Design that reflects the client’s global travels and long-awaited “forever home”
Project Reflections
The Spring Tree Project was about more than updating finishes—it was about helping this well-traveled couple finally create the home they’d dreamed of after years of moving. Every choice, from the hand-made tile to the layered lighting, was tailored to how they live, cook, and gather. One of our favorite transformations was the kitchen: once closed-off and dated, now open, inviting, and framed by sweeping views of the Missouri River. This home now feels grounded, personal, and ready for every chapter ahead.














