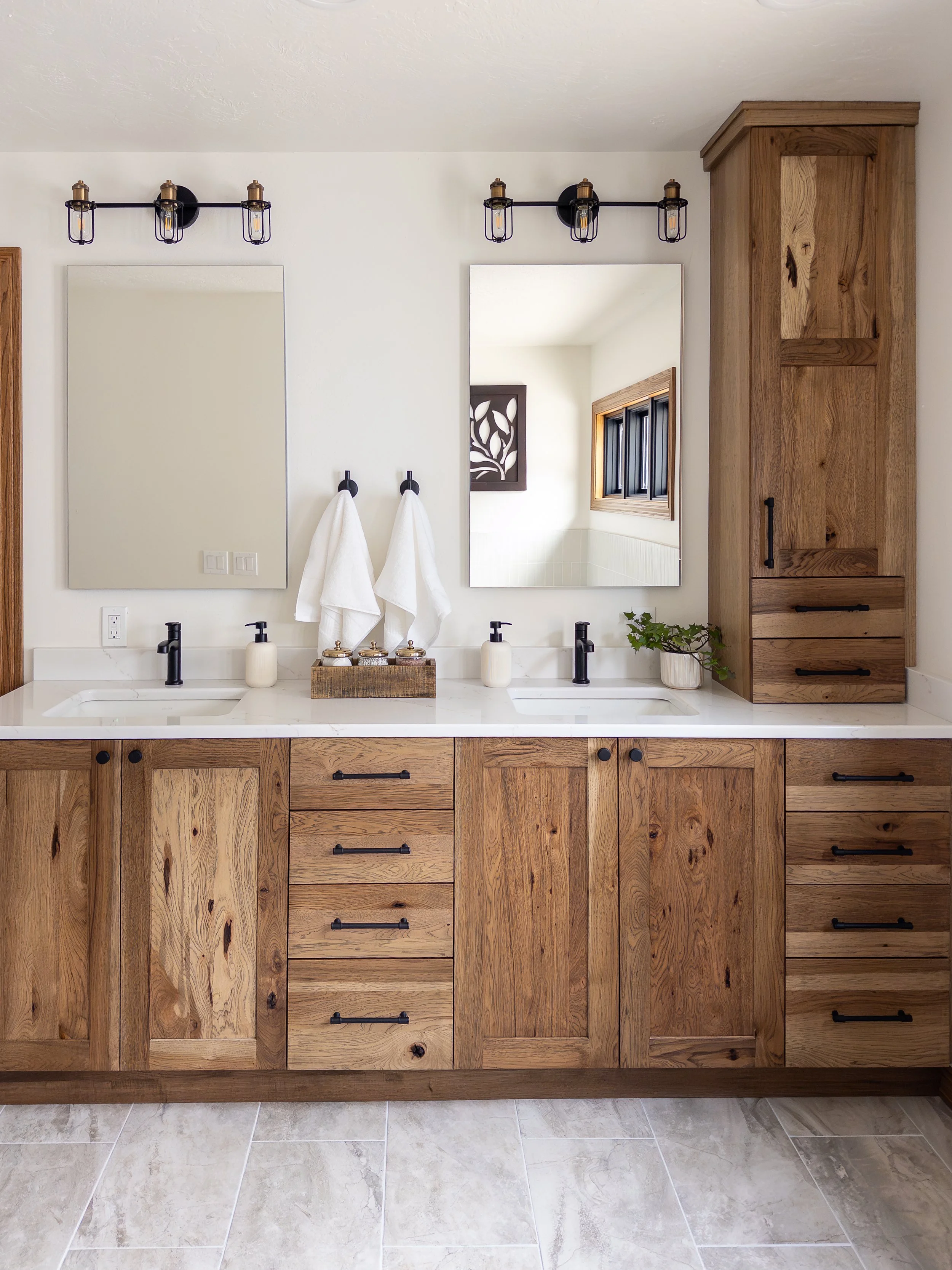Where Rustic Meets Relaxation: The Mid Canon Hideaway Bathroom Suite
Nestled in the rugged beauty of Montana’s Missouri River valley region, Mid Canon Hideaway is a private residential addition that embraces everything we love about mountain living—comfort, purpose, and a connection to the landscape. Perched above the Missouri River with expansive views and peaceful surroundings, this project is a reflection of our clients' desire to live simply, beautifully, and in tune with their beautiful countryside.
Stepping into the bathroom suite at Mid Canon Hideaway feels like entering a quiet Montana retreat. Designed with both function and relaxation in mind, this space features a large walk-in shower with natural stone-look floor tile, a freestanding bathtub positioned near the windows to soak in the surrounding light, and a layout that flows seamlessly from the new bedroom suite.
Walk-In Shower & Freestanding Tub
The spacious walk-in shower is finished with warm-toned tile that mimics natural stone, adding rustic character while remaining easy to clean and durable for daily use. The freestanding bathtub creates a spa-like focal point. Positioned to catch natural daylight, it offers a calming place to unwind, whether at sunrise or under Montana’s wide evening skies.
Image Source: Montana Interior Design
Vanity & Storage Details
The vanity showcases rustic knotty hickory cabinetry in a soothing earthy tone, complemented by subtle quartz countertops that enhance the home's rustic-modern style. A tall cabinet provides extra shelving and drawers, keeping bathroom essentials neatly stored and clutter-free. The mirrors feature a sleek, simple design while offering additional hidden storage inside.
Image Source: Montana Interior Design
Separate Toilet Closet
A discreet toilet closet maximizes privacy, a simple feature that makes a meaningful difference in daily use and future resale value. Thoughtful lighting throughout the suite keeps the atmosphere warm and inviting, avoiding harsh overhead glare.
Image Source: Montana Interior Design
Rustic Finishes for Montana Living
From porcelain tiles to the matte black fixtures and subtle mixed metal accents, every finish was chosen to withstand Montana’s seasons while remaining timeless and elegant.
Final Thoughts
This bathroom suite is proof that rustic design can be both durable and luxurious. Natural textures, layered lighting, and practical layouts transform a simple bath into a daily retreat.
Next up in our Mid Canon Hideaway series: The deck and exterior reveal—showcasing how this addition blends seamlessly with the original home. Follow along every Tuesday for new posts!
Image Source: Montana Interior Design
All of your support is amazing, and I am so thankful you are here! I really hope this has helped you with your projects or future ideas. Please follow along for a deeper look into the design industry and what I’ve learned working on my own house projects. Send me projects you are currently working on in the comments below! I love seeing what you are up to.
Happy Styling! Read more posts:









