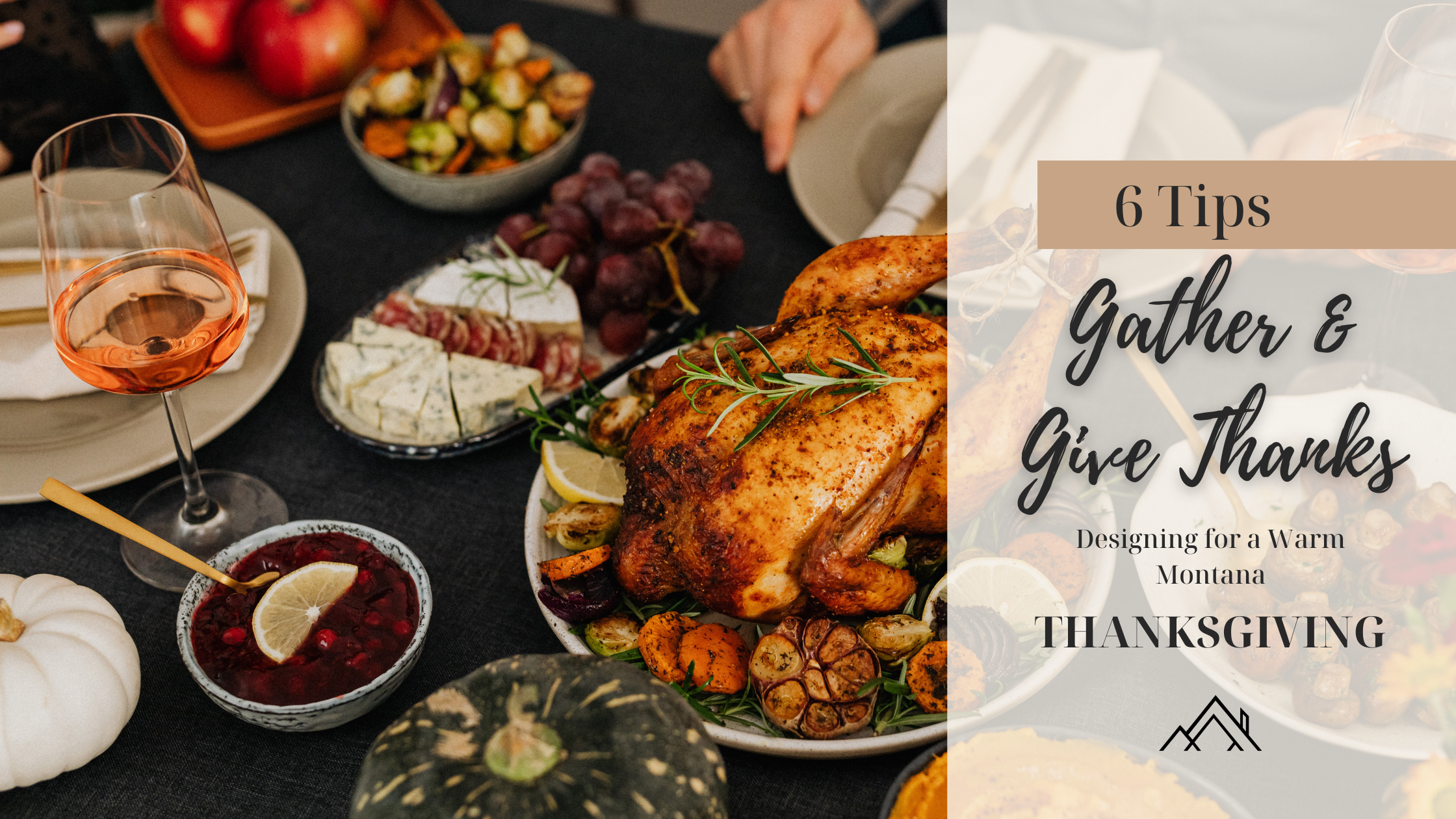A Montana Retreat: Designing the Bedroom Suite at Mid Canon Hideaway
Nestled in the rugged beauty of Montana’s Missouri River valley region, Mid Canon Hideaway is a private residential addition that embraces everything we love about mountain living—comfort, purpose, and a connection to the landscape. Perched above the Missouri River with expansive views and peaceful surroundings, this project is a reflection of our clients' desire to live simply, beautifully, and in tune with their beautiful countryside.
For our Mid Canon Hideaway clients, their original bedroom situation wasn’t serving them. Tucked into the back corner of the house, it just fit a queen bed with two nightstands and had a small bifold closet. Their only bathroom on the main floor was down the hall, dated, and barely functional for daily use. Natural light was minimal, and the space lacked the sense of calm they craved in their Montana home.
Creating Space to Live Well
The new addition completely transformed how they live day to day. The primary suite now offers:
A Spacious Bedroom Layout: Enough room for a king bed, two nightstands, and two dog beds while still feeling open and airy.
Additional Natural Light: We added a fixed window above the bed, bringing in soft daylight and making the space feel larger.
Direct Outdoor Access: Double doors now lead to a private patio with a hot tub—a personal retreat just steps from the bed.
Image Source: Montana Interior Design
Image Source: Montana Interior Design
Dual Walk-In Closets
Storage was a major priority. Each of the two walk-in closets features custom shelving and configurations to fit their busy lifestyle and love for outdoor recreation. No more cramped bifold closet—now they have room to organize and breathe.
Image Source: Montana Interior Design
Image Source: Montana Interior Design
The Bathroom They Always Needed
The attached bathroom brings ease and comfort into their daily routine. Features include:
Separate Toilet Closet: Offering privacy and improved functionality.
Open Shelving: Extra space for towels, baskets, and daily essentials.
Durable Rustic LVT Flooring: The same wood-look vinyl plank as in the powder room for continuity, warmth, and durability.
Double Vanity Potential: Designed to accommodate future upgrades and daily routines with ease.
Suggested Photo: Bathroom rendering or photo showing flooring, vanity, and open shelving.
Image Source: Montana Interior Design
A Thoughtful Transformation
Where there was once a dark, cramped bedroom with no attached bathroom, there is now a restful, private suite designed for real life. Every finish, layout decision, and storage solution was chosen to support their comfort today—and for many Montana seasons to come.
Next Up: A Deep Dive Into The Bathroom Design
We’ll take a deeper dive into the bathroom design—exploring its layout, finishes, lighting, and how it connects seamlessly to the bedroom suite.
Follow along every Tuesday morning for more design insights and behind-the-scenes looks at this project.
Image Source: Montana Interior Design
All of your support is amazing, and I am so thankful you are here! I really hope this has helped you with your projects or future ideas. Please follow along for a deeper look into the design industry and what I’ve learned working on my own house projects. Send me projects you are currently working on in the comments below! I love seeing what you are up to.
Happy Styling! Read more posts:











