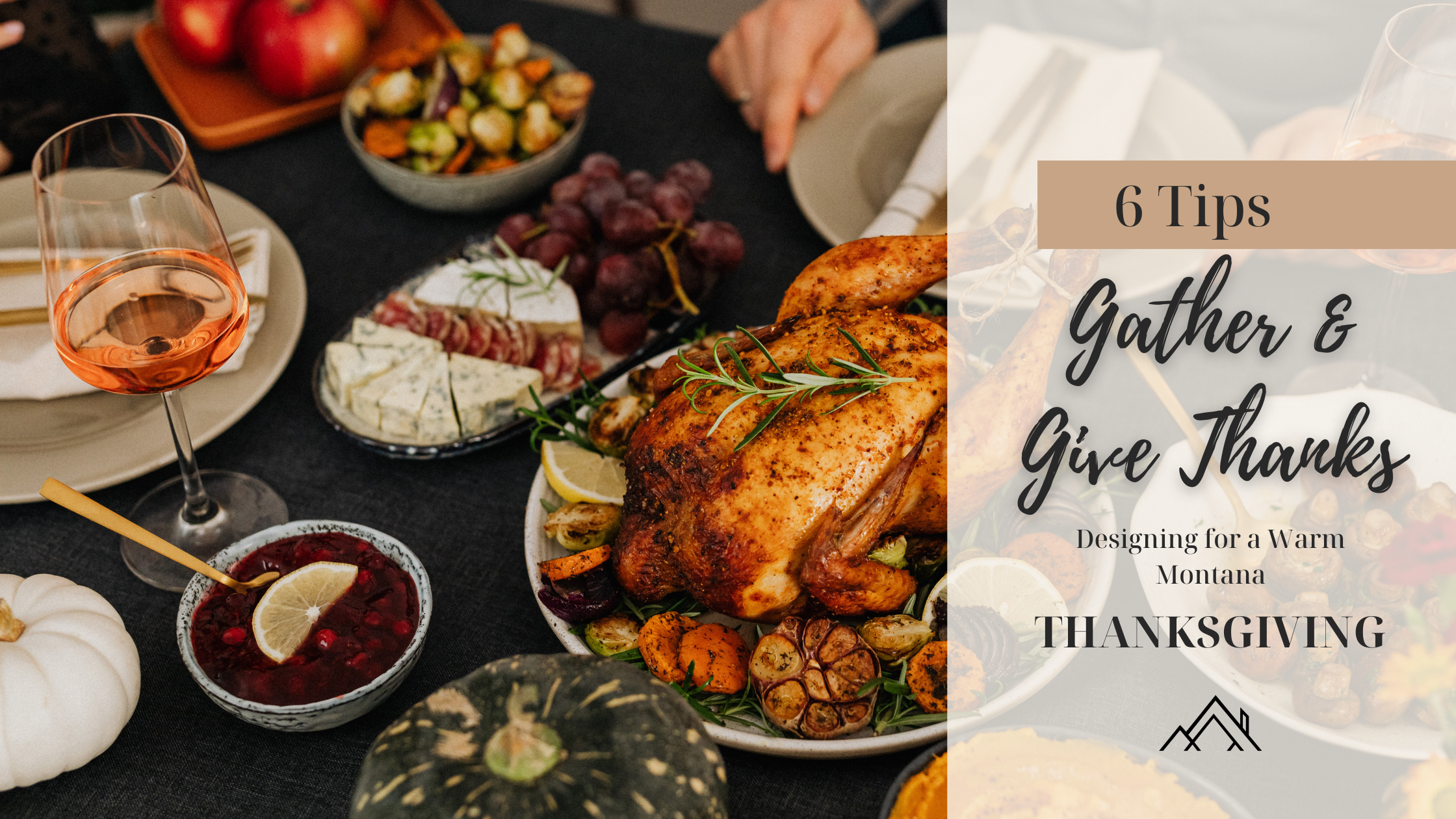Where Simplicity Shines: The Powder Room at Mid Canon Hideaway
Nestled in the rugged beauty of Montana’s Missouri River valley region, Mid Canon Hideaway is a private residential addition that embraces everything we love about mountain living—comfort, purpose, and a connection to the landscape. Perched above the Missouri River with expansive views and peaceful surroundings, this project is a reflection of our clients' desire to live simply, beautifully, and in tune with their beautiful countryside.
Sometimes the smallest rooms can make the biggest impressions. At Montana Interior Design, we love transforming high-traffic spaces into moments of quiet beauty—places that feel considered, comfortable, and connected to the whole home. The powder room at Mid Canon Hideaway is a perfect example.
Image Source: Montana Interior Design
Design Intentions
The clients wanted this space to feel clean, stand out from the rest of the home’s style and feel welcoming while serving guests and everyday needs. Because the powder bath is accessed from the main floor living room, it had to balance practical durability with visual charm. We leaned into warm finishes, earthy tones, and a simple layout that still felt elevated.
Image Source: Montana Interior Design
Material Selection
We kept the palette grounded and textural to reflect the rustic-modern look used throughout the addition:
Quartz Countertops: Durable, easy to clean, and beautifully veined. This man-made stone adds a subtle layer of luxury without being fussy.
Painted Cabinetry: A soft sage green creates a moody, grounded feel. It works especially well with the coordinating wall color for a seamless look.
Rustic LVP Flooring: Looks like wood, handles water like vinyl. This is one of our favorite solutions for bathrooms in Montana homes—stylish and hard-wearing.
Oil-Rubbed Bronze Pulls & Matte Black Fixtures: These mixed metal finishes help the space feel more dynamic and lived-in.
Industrial Wall Sconces & Framed Metal Mirror: Simple but impactful. These touches bring in just enough contrast and edge to keep things interesting.
Image Source: Montana Interior Design
Form Meets Function
Despite the compact size, this powder room checks all the boxes. The square undermount sink maximizes surface space. The double-door cabinet offers hidden storage for essentials. Outlets are practical for guests, and the lighting was carefully selected to offer warmth without glare.
We also took advantage of the space’s footprint to keep circulation smooth—from door swing to mirror height, every element was placed with intention.
Image Source: Montana Interior Design
The Power of Color
It’s easy to default to whites or grays in a small space, but we encourage clients to be bold in their powder baths. Green is a fantastic choice: it acts almost like a neutral but brings richness and depth. This custom green paint shifts slightly in the light, giving the space dimension and interest without overwhelming it.
Image Source: Montana Interior Design
A Quick Recap
What makes this powder bath shine:
Practical layout that makes the most of limited square footage
Durable, easy-to-maintain materials
Thoughtful use of color
Industrial touches that tie into the rest of the home
Next Up: A Peek Inside the Primary Suite
In our next post, we’ll share the design of the spacious primary bedroom and its attached bath—complete with double vanities, walk-in closets, and a peaceful backdrop of native Montana landscape.
Follow along every Tuesday for new design posts from the Mid Canon Hideaway series.
All of your support is amazing, and I am so thankful you are here! I really hope this has helped you with your projects or future ideas. Please follow along for a deeper look into the design industry and what I’ve learned working on my own house projects. Send me projects you are currently working on in the comments below! I love seeing what you are up to.
Happy Styling! Read more posts:










