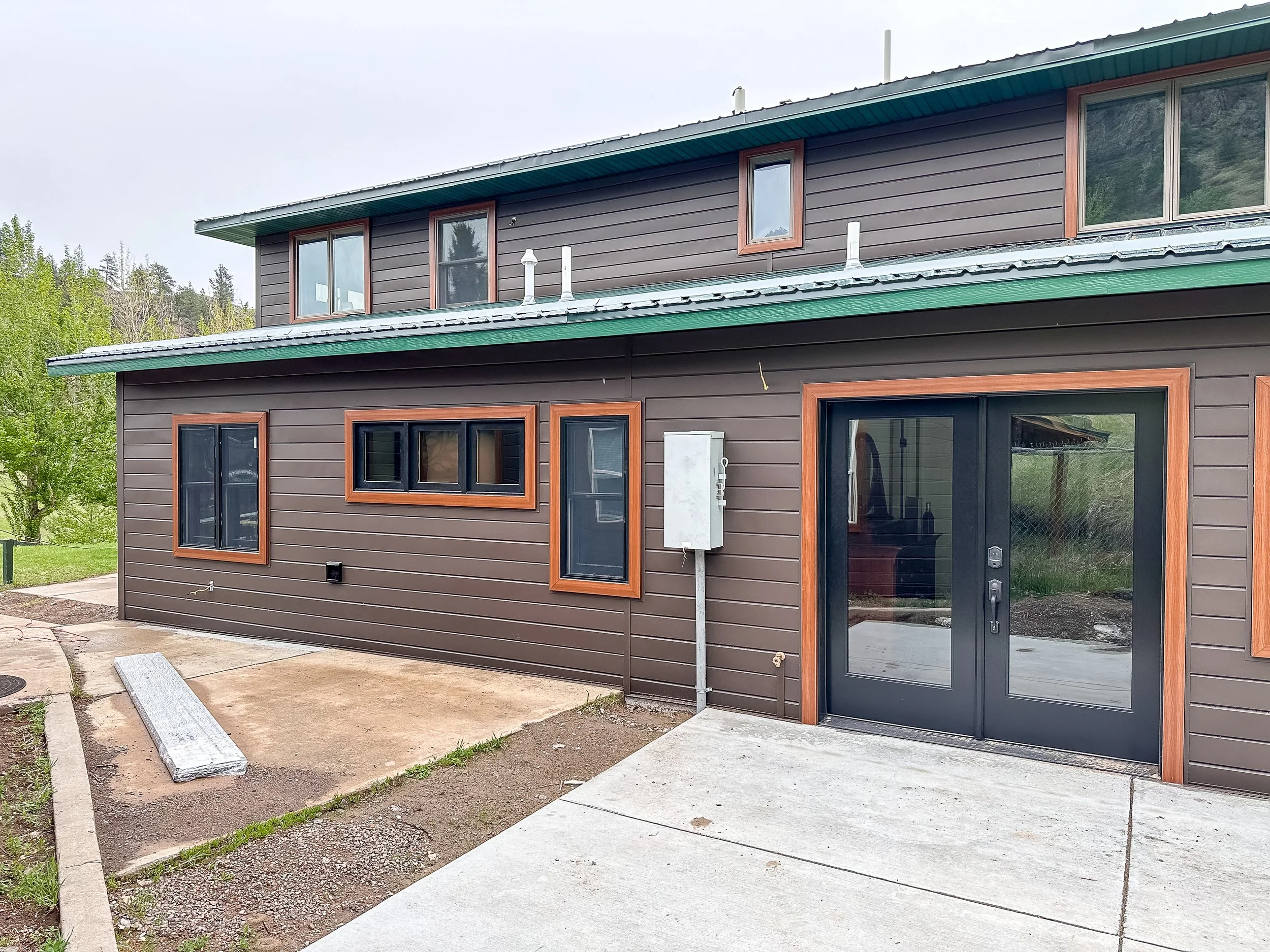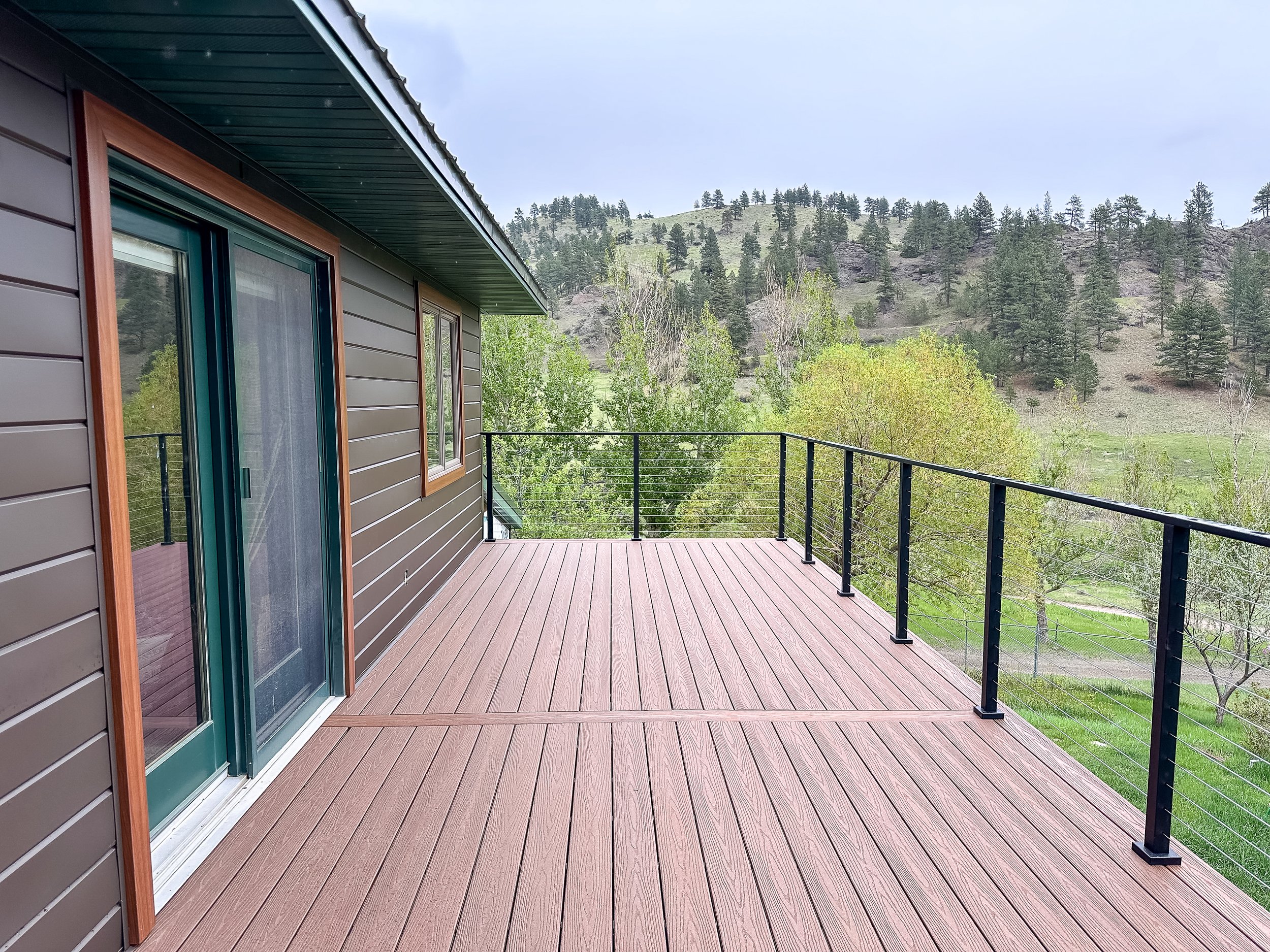Blending Old & New: The Exterior and Deck Reveal at Mid Canon Hideaway
Nestled in the rugged beauty of Montana’s Missouri River valley region, Mid Canon Hideaway is a private residential addition that embraces everything we love about mountain living—comfort, purpose, and a connection to the landscape. Perched above the Missouri River with expansive views and peaceful surroundings, this project is a reflection of our clients' desire to live simply, beautifully, and in tune with their beautiful countryside.
When it came time to connect the addition at Mid Canon Hideaway to the existing home, we knew the exterior would be key. This wasn’t just about curb appeal. It was about making smart, lasting choices that would hold up to Montana’s diverse climate and any fire risks while still feeling intentional and elevated.
Metal Siding with a Purpose
Rather than trying to match the home’s older finishes, we leaned into the opportunity to modernize while blending in similar styles of the existing home. Durable metal siding in a deep, earthy tone wraps the addition, complementing the natural surroundings and giving the home a fresh edge. As a bonus, it’s incredibly low maintenance—perfect for this remote and seasonally extreme landscape.
Image Source: Montana Interior Design
Second-Story Deck with Composite Materials
The second-story deck was designed as both a retreat and a functional outdoor living space. We used composite decking to ensure it would hold up through snowy winters and high summer temps, while also meeting local fire-safety considerations. The clean-lined cable railing keeps the view unobstructed and give the structure a crisp, modern touch.
Image Source: Montana Interior Design
Bridging Old and New
A key challenge in designing an addition is making it feel like it’s always belonged. To do that, we updated some of the original windows to match the new ones, allowing for a more cohesive exterior view. We also paid attention to alignment—rooflines, trim details, and materials were carefully considered to ensure the transition felt natural.
Image Source: Montana Interior Design
Final Thoughts
This portion of the project may seem simple on paper, but it’s foundational to the way the home feels. By blending durability, safety, and thoughtful design, the exterior of Mid Canon Hideaway now sets the tone for the entire living experience: welcoming, enduring, and beautifully in tune with the landscape.
Next up in our Mid Canon Hideaway series: We’ll take you inside the custom-designed closets with amble storage, simplicity, and everyday Montana lifestyle. Follow along every Tuesday for new design posts!
Image Source: Montana Interior Design
All of your support is amazing, and I am so thankful you are here! I really hope this has helped you with your projects or future ideas. Please follow along for a deeper look into the design industry and what I’ve learned working on my own house projects. Send me projects you are currently working on in the comments below! I love seeing what you are up to.
Happy Styling! Read more posts:









