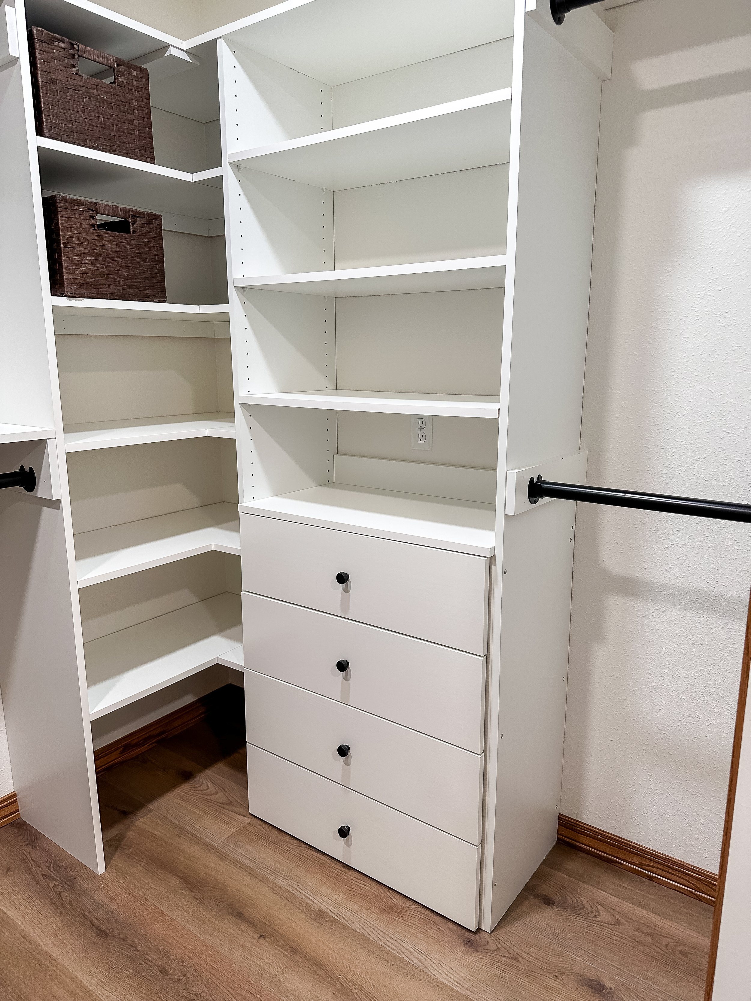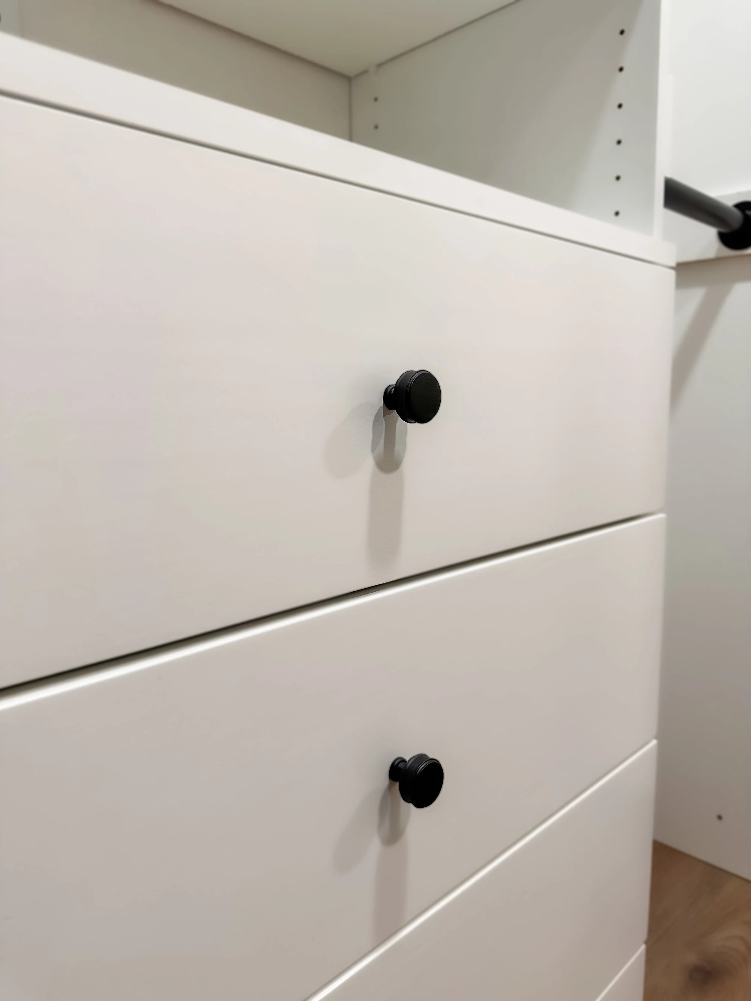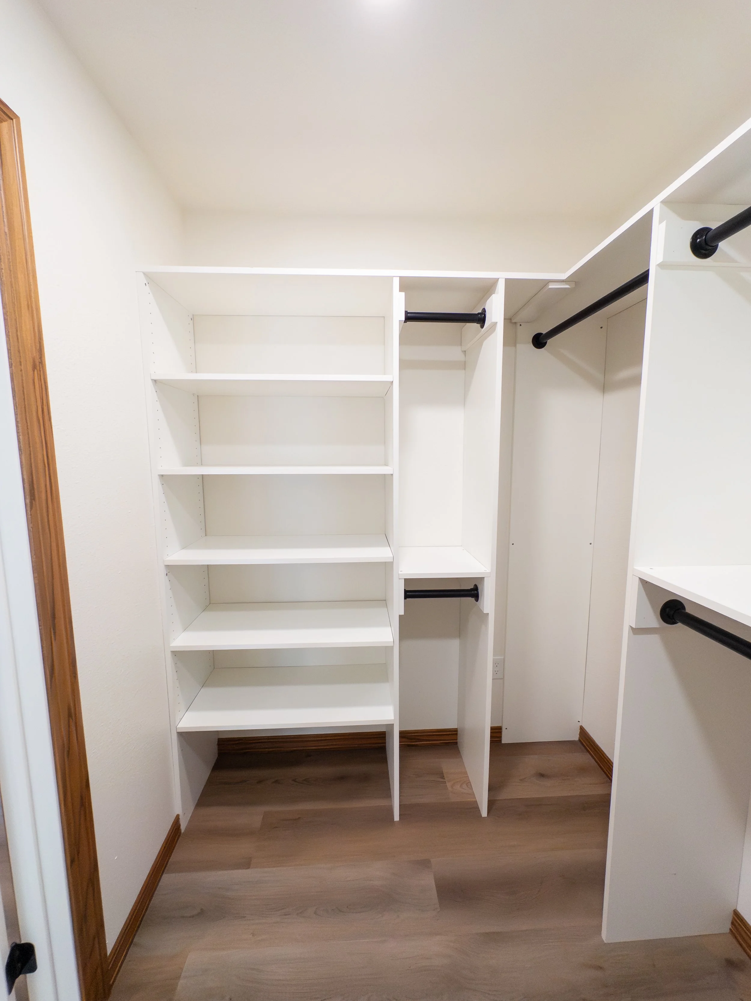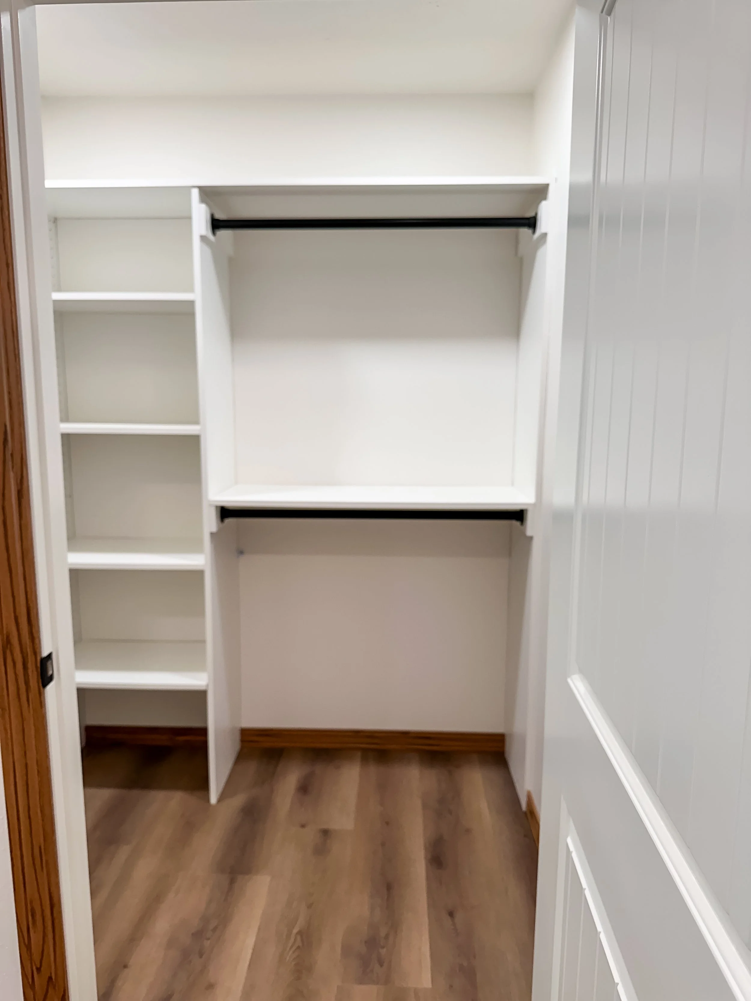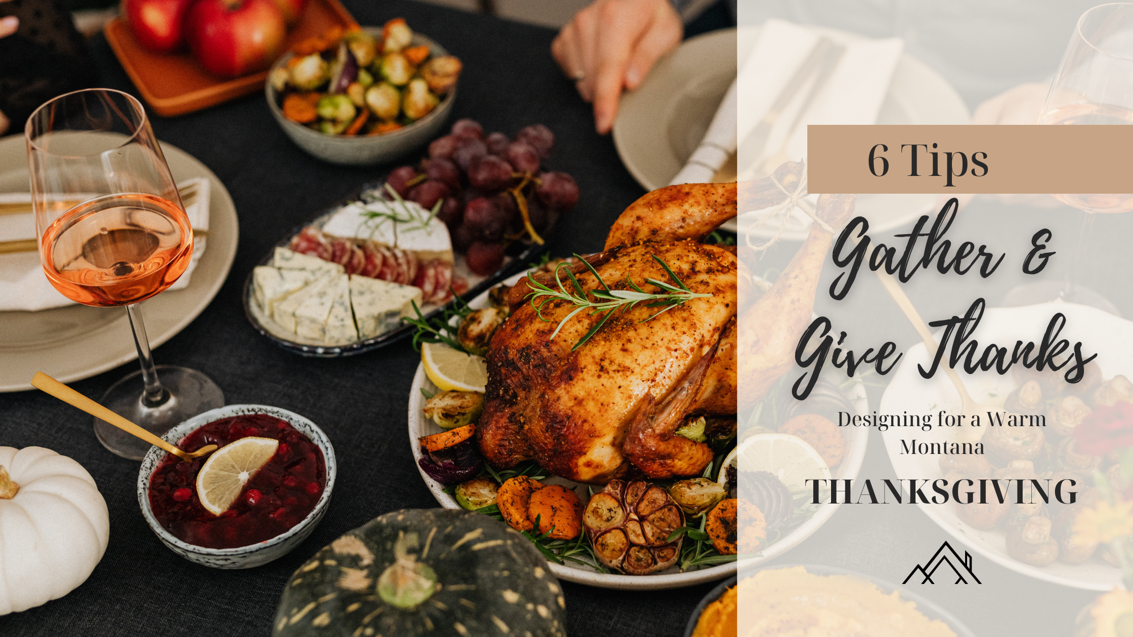Custom Closet Storage Designed for Montana Living @ Mid Canon Hideaway
Nestled in the rugged beauty of Montana’s Missouri River valley region, Mid Canon Hideaway is a private residential addition that embraces everything we love about mountain living—comfort, purpose, and a connection to the landscape. Perched above the Missouri River with expansive views and peaceful surroundings, this project is a reflection of our clients' desire to live simply, beautifully, and in tune with their beautiful countryside.
Closets are often overlooked when it comes to home design, but at Mid Canon Hideaway, they were an essential part of the primary suite plan. With two separate walk-in closets, our clients wanted spaces that felt organized and easy to use but still reflected the warmth and functionality seen throughout the rest of the addition.
Storage The Fits a Montana Lifestyle
Living in Montana means your closet has to do more. You’re storing winter gear, outdoor layers that reflect four seasons, and everyday wear in the same space. We incorporated custom shelving and rod heights designed for everything from long coats and boots to casual layers and seasonal gear. One closet even includes built-in cubbies perfect for folded clothes and accessories.
Image Source: Montana Interior Design
Durable Finishes & Personal Touches
The closets use the same durable LVT flooring that flows from the rest of the suite to keep flooring consistency and keep the flooring of the same height without needing a transition. This concept keeps the palette consistent while offering practical benefits like easy cleaning and scratch resistance. Cabinetry was designed in a soft wood tone that complements the rest of the bedroom suite. Each closet features warm LED lighting above with a dimming option to keep things well-lit without being harsh.
To keep visual consistency even further, we used the same knobs that were used in the Main Bathroom Suite vanity.
Image Source: Montana Interior Design
Separate, But Unified
With two closets, we designed each one slightly differently to match individual needs, but kept them visually consistent. One features more hanging space, deep corner shelving, a second shelving area and room for a floor length mirror. But both support daily use with thoughtful outlet placement, quality hardware, and flexible design.
Image Source: Montana Interior Design
Final Thoughts
Having two separate walk-in closets designed for this beautiful addition for these busy clients made all the difference in supporting the lifestyles of our active Montana clients. From seasonal wardrobe changes to gear storage, each closet was custom designed with flexibility, function, and everyday beauty in mind.
This is our last blog post in the Mid Canon Hideaway series! Thanks for being here and following along. Next Tuesday we will go over how the 2025 design trends are being applied and what trends that will be staying and what trends will be going.
Image Source: Montana Interior Design
Image Source: Montana Interior Design
All of your support is amazing, and I am so thankful you are here! I really hope this has helped you with your projects or future ideas. Please follow along for a deeper look into the design industry and what I’ve learned working on my own house projects. Send me projects you are currently working on in the comments below! I love seeing what you are up to.
Happy Styling! Read more posts:

